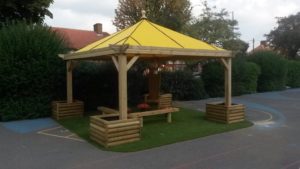 The term “outdoor classroom” has almost now become a generic, synonymous term for an outdoor learning programme within a school environment but nowadays, the actual product itself has taken on a new meaning as it is embraces so many different applications.
The term “outdoor classroom” has almost now become a generic, synonymous term for an outdoor learning programme within a school environment but nowadays, the actual product itself has taken on a new meaning as it is embraces so many different applications.
These different and diverse applications warrant therefore a different kind of product with the outdoor classroom family and we will describe below as to exactly what is required for each need or requirement.
Shelter
In the majority of cases, a school will simply want to provide for some kind of shelter or shade in the playground as protection against the elements – be that sun or rain. These type of outdoor shelters typically are constructed of a roof system with supporting legs and in certain cases, either full length roll-down canvas panels or solid timber infill panels to afford that extra bit of protection from the weather. The shelters we offer at the Hideout House Company have a variety of roofs a school can choose from and these are namely high quality grade PU coated canvas, felt shingle tiles or cedar shingle tiles. These shelters are available in either octagonal, square or rectangular shape formats.
Outdoor Classroom
 These are defined as the popular and classic open-sided gazebo style outdoor classrooms which are used for either shade and shelter (as listed above) or more typically as a building to be used by a school class for outdoor learning. The most popular shape is octagonal as it is easier to teach from a position at the front but again they are also available in either square or rectangular formats. They can also be used as parent waiting shelters.
These are defined as the popular and classic open-sided gazebo style outdoor classrooms which are used for either shade and shelter (as listed above) or more typically as a building to be used by a school class for outdoor learning. The most popular shape is octagonal as it is easier to teach from a position at the front but again they are also available in either square or rectangular formats. They can also be used as parent waiting shelters.
With regards to sizes, a 5m octagonal classroom will be used to accommodate a class of 30 children whereas a smaller one at 4m will cater for 22 children. Building wise, you can then add in various options such as solid infill wall panels, toughened glass or polycarbonate windows, access ramp, opening and closing upper louvre panels, roll-down canvas panels and door, atrium roof to allow in lots of natural light from above, trellis panels, 50% anti-slip grip decking, built in bench storage units, inter post desks and seats and even totally enclose it with glass and French doors. We can even put in two tier amphitheatre-style seating.
Then we have various eco options such as a roof guttering and water butt system (for rainwater harvesting), living sedum roof, educational wind turbine, solar panel, energy monitoring board with two power sockets which the children can use to power up laptops, visualisers etc, electricity producing dynamo bikes which the children pedal to create power, planters and bird boxes – see link below for further details on these.
http://www.hideouthouse.com/portfolio-item/interesting-optional-extras/
These buildings are, as the name suggests, fully enclosed so that they can be used all year round and in all weathers. They are used in instances where a school wants 365 days usage and can also used as outdoor libraries, break-out nurture rooms for special one to one pupil tuition, community rooms or even as temporary classroom buildings.
A school has the option to fully insulate them and in the majority of cases, they fall under 30m2 as building regulation approval does not have to be sought for buildings of this size. The rectangular and square options can also feature bi-fold doors to the front elevation so that one side can be fully opened up to allow for a natural free-flow from outdoors to inside and vice versa.
An interesting addition to this range is our outdoor classroom pod which is a pre-manufactured unit which comes delivered pre-assembled on the back of a low loader truck and is then either towed or craned into position. It has an attractive large circular Hobbit-style door and a round window on the back wall to add a bit of extra creative flair. A school has the option to have it fully insulated and with an electrics pack including lighting and heating.
The forest school programme is becoming increasingly popular and one of the key skills children learn is lighting fires and outdoor cooking. And they also need to have some kind of shelter in the designated forest school area. We have therefore combined these two requirements into one product which is the fire pit shelter and fire pit/cooking cabin.
The fire pit shelter has a special roof with a ventilation hole to let the fire smoke exhaust upwards and a special two tier roof cowl which stops the rain getting through. Two coats of a special fire retardant are also applied to the underside of the roof.
The fire pit cabin is an enclosed building which has a central fire and cooking facility with exhaust flue where children can cook food on fires which they have built.
For further information on the Hideout House Company please visit www.hideouthouse.com , email info@hideouthouse.com or phone 01832 275902
 Education Today Education Today Magazine
Education Today Education Today Magazine



